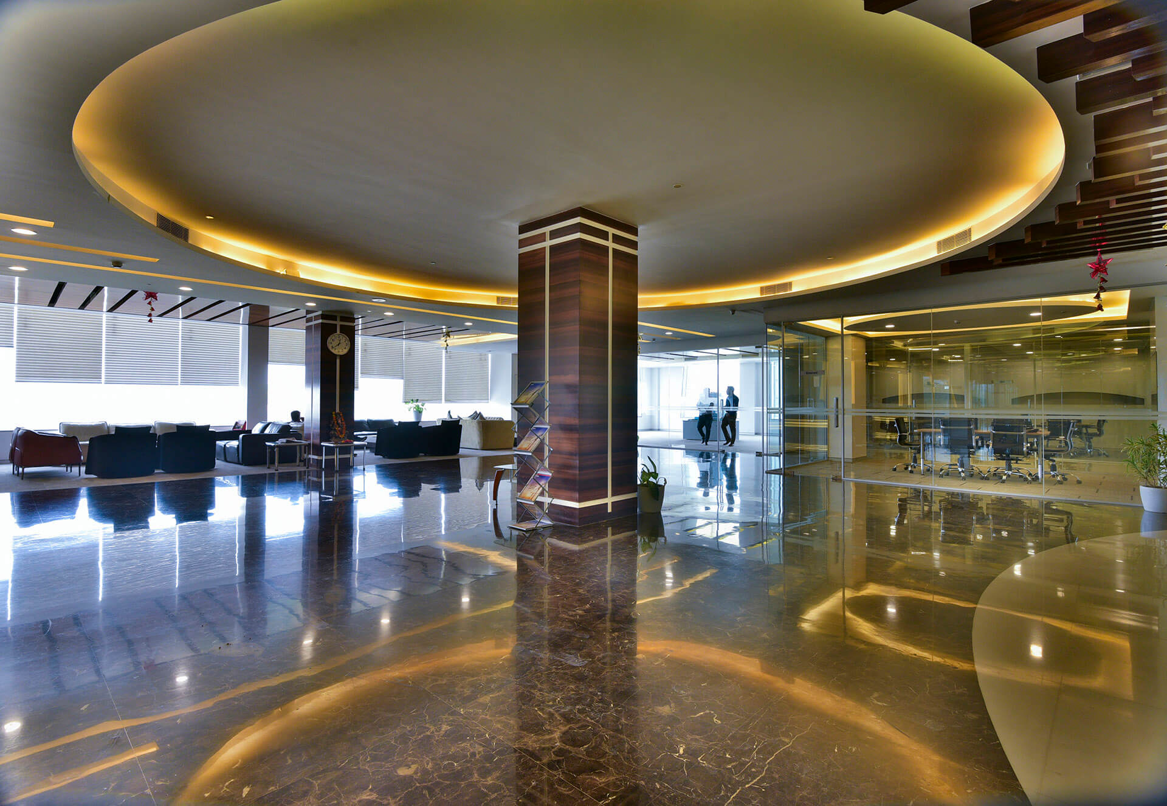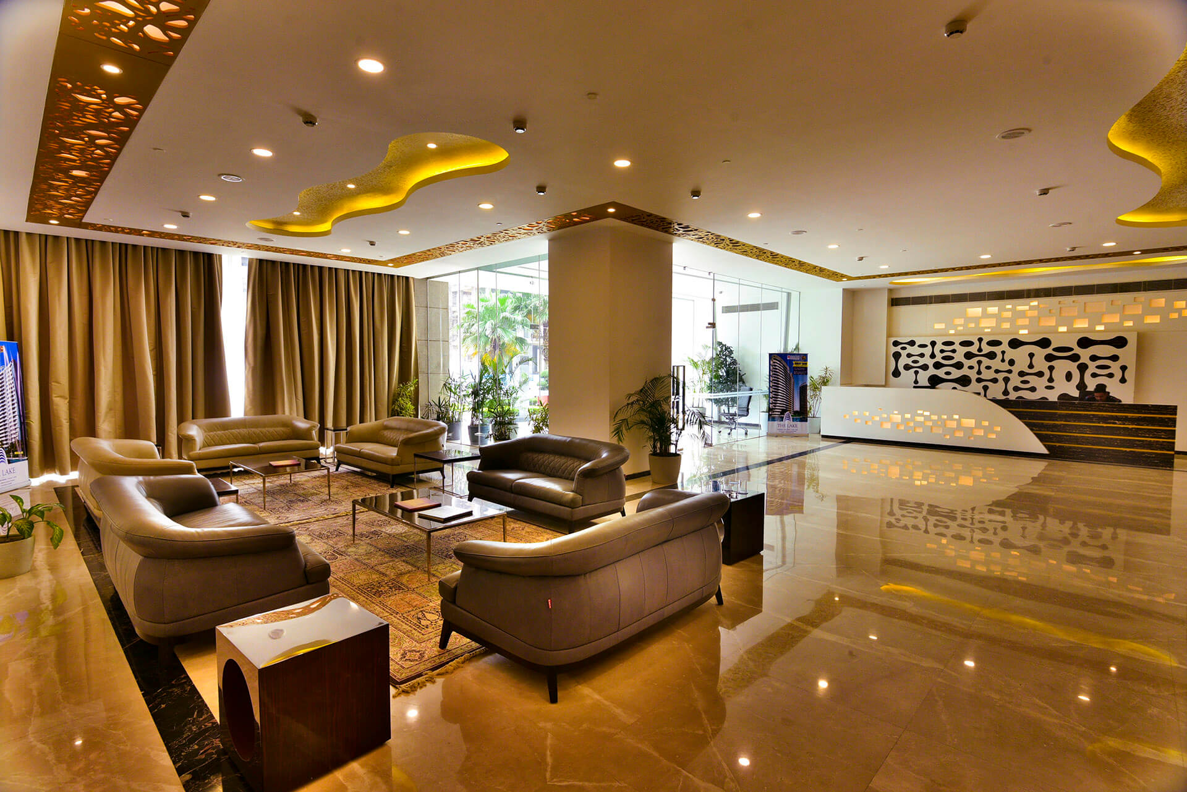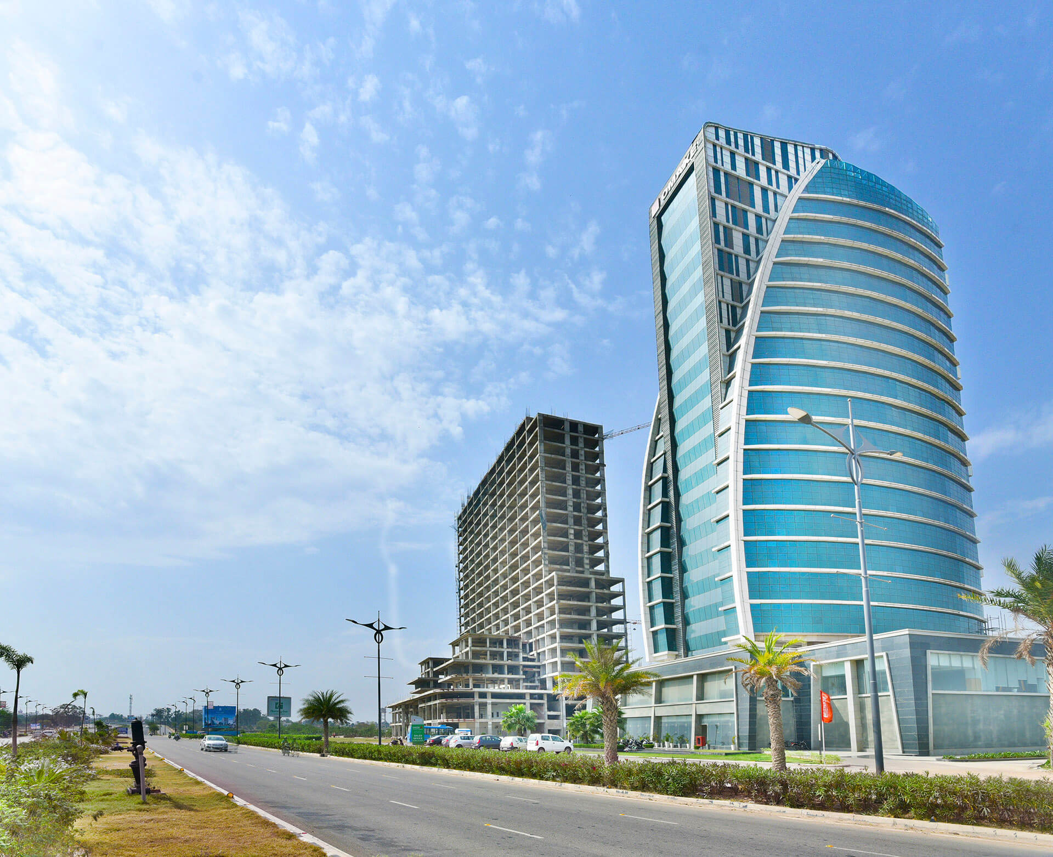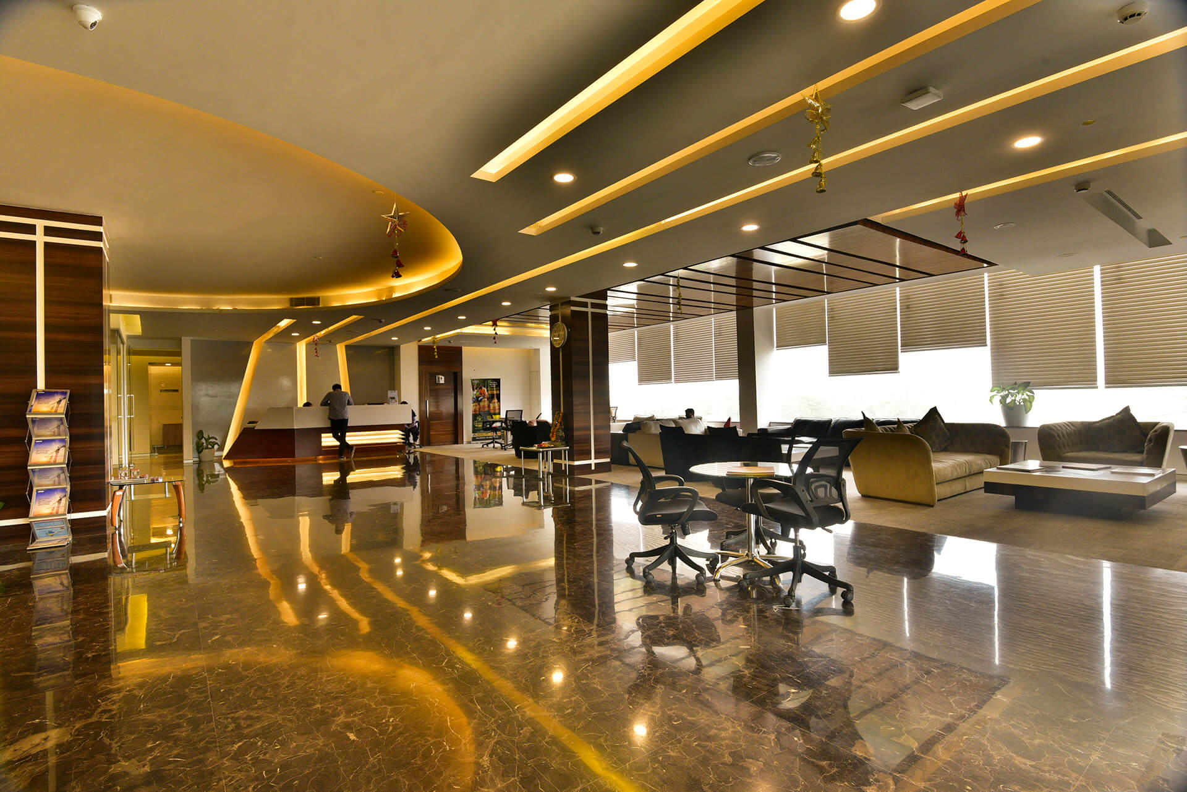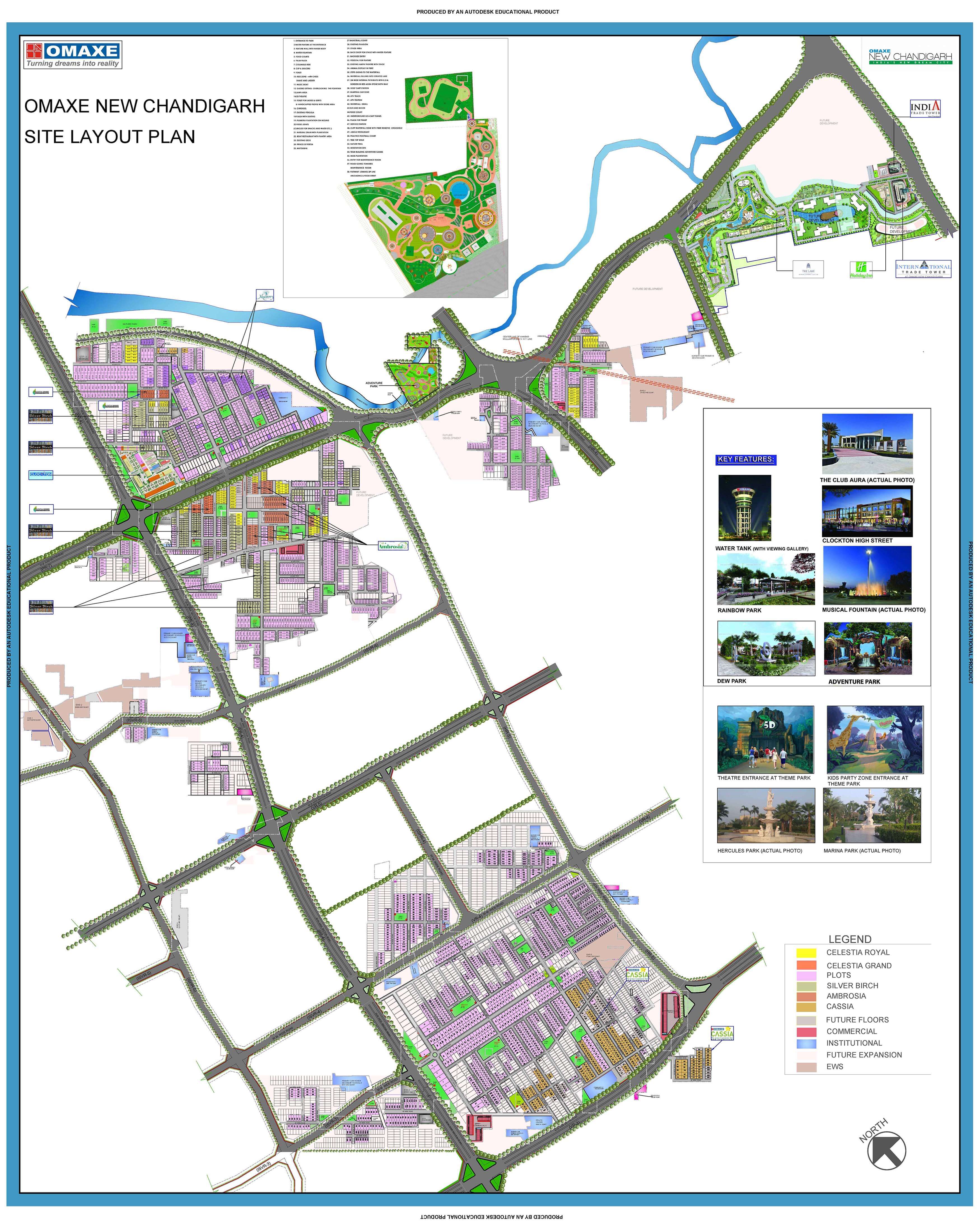Property Description
One of the tallest commercial structure of Punjab, India Trade Tower in New Chandigarh, a part of Omaxe New Chandigarh, is a state-of-the-art office-cum-commercial complex. Spread over 2.45 lakh sq. feet, India Trade Tower is a modern commercial district with spaces for office and retail. India Trade Tower an epitome of commercial billance, architural excellance, geographical advantages and environmental beauty, India Trade Tower is primed to mark the beginning of a new economic era in the revolutionary town of Chandigarh Extension. Kissing the skies with its G+19 floor high stature, India Trade Tower is going to be the first ever bizz hi-rise of Punjab, that will make every hour of your day count, be it the office hours or a break for rejuvenation. The India Trade Tower is a green building. What this means is the building utilizes its resources efficiently - resources such as - energy, water, and materials. Through better design, construction, operation, maintenance, and waste management India Trade Tower reduces the impact on human health and the enviornment.



